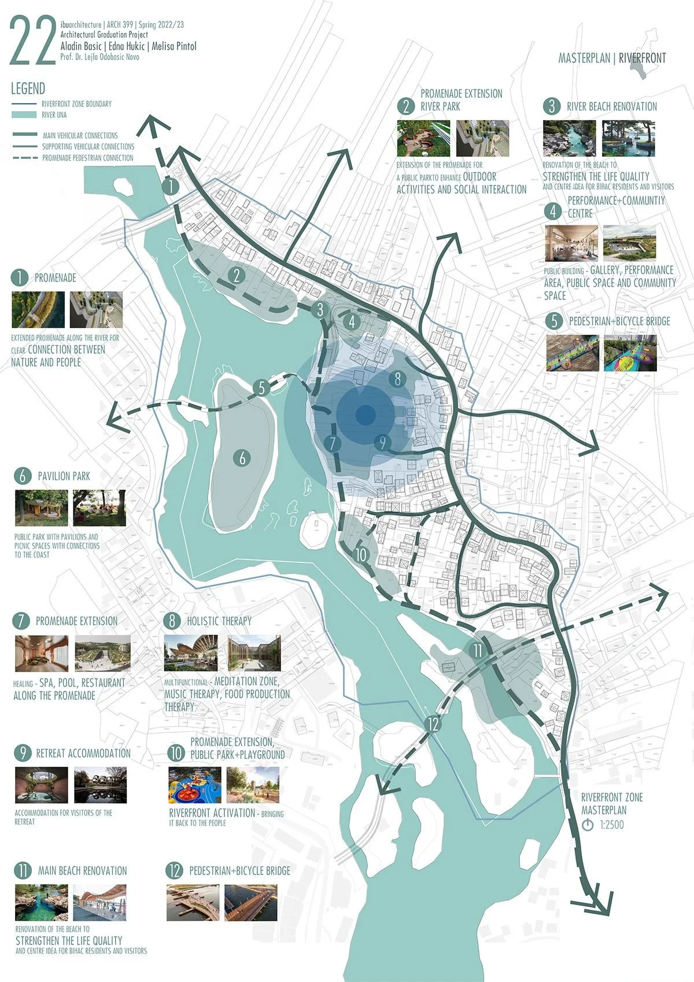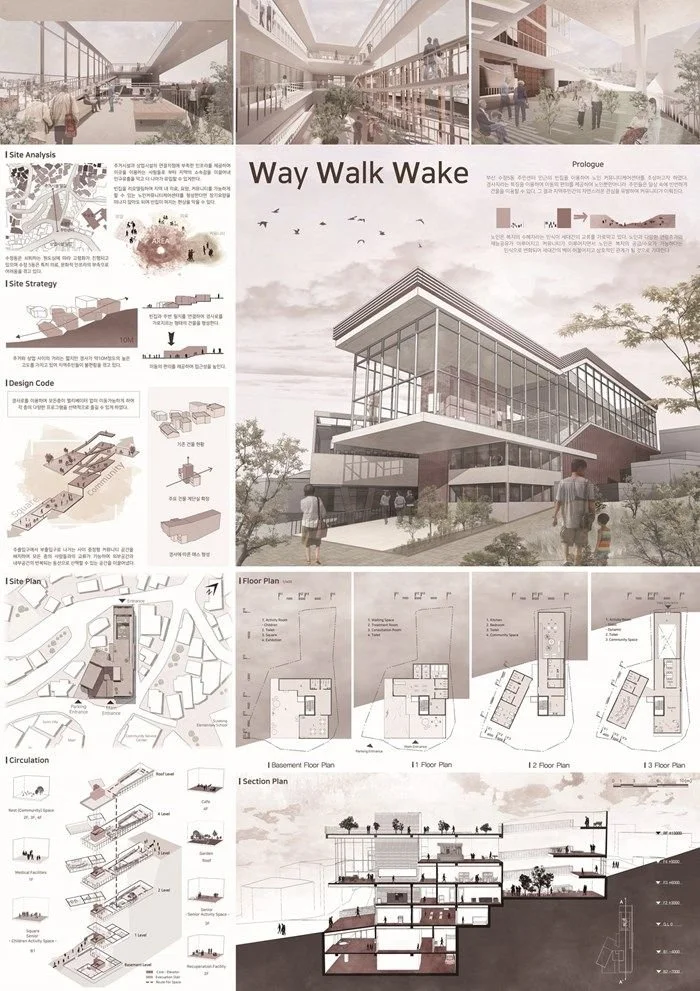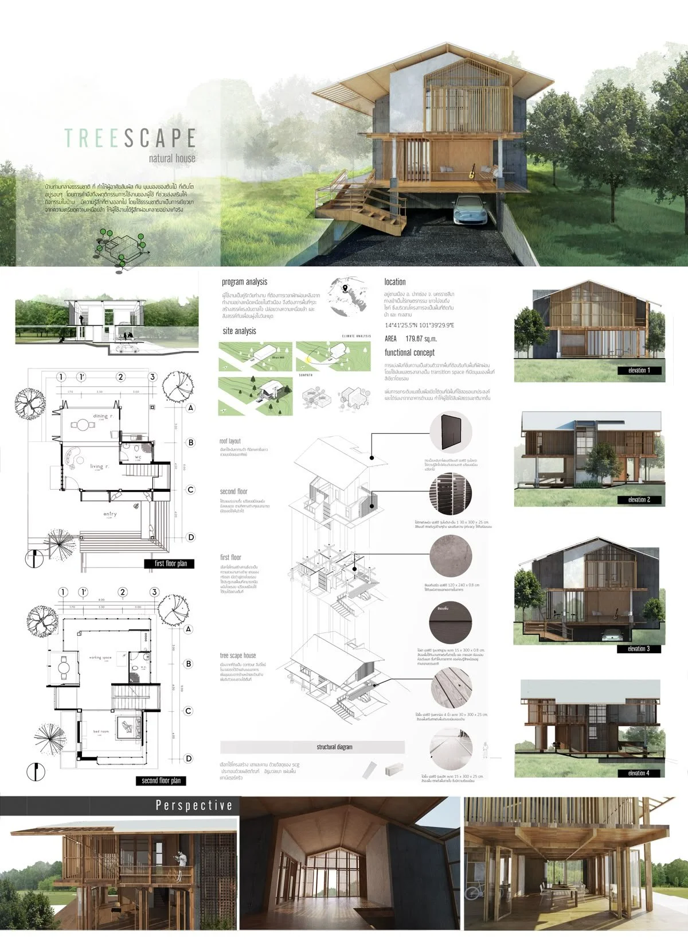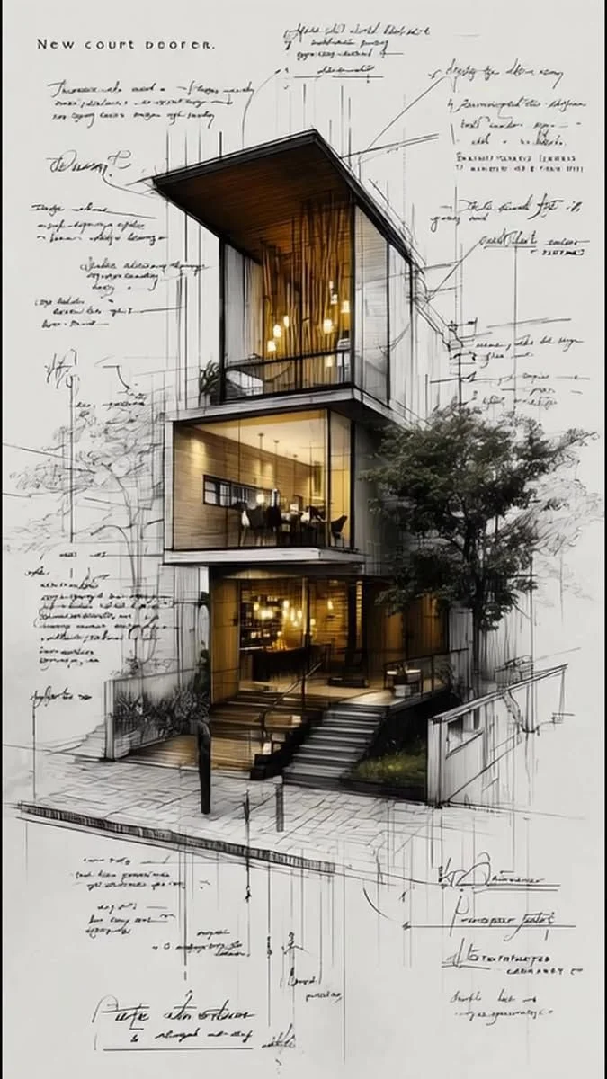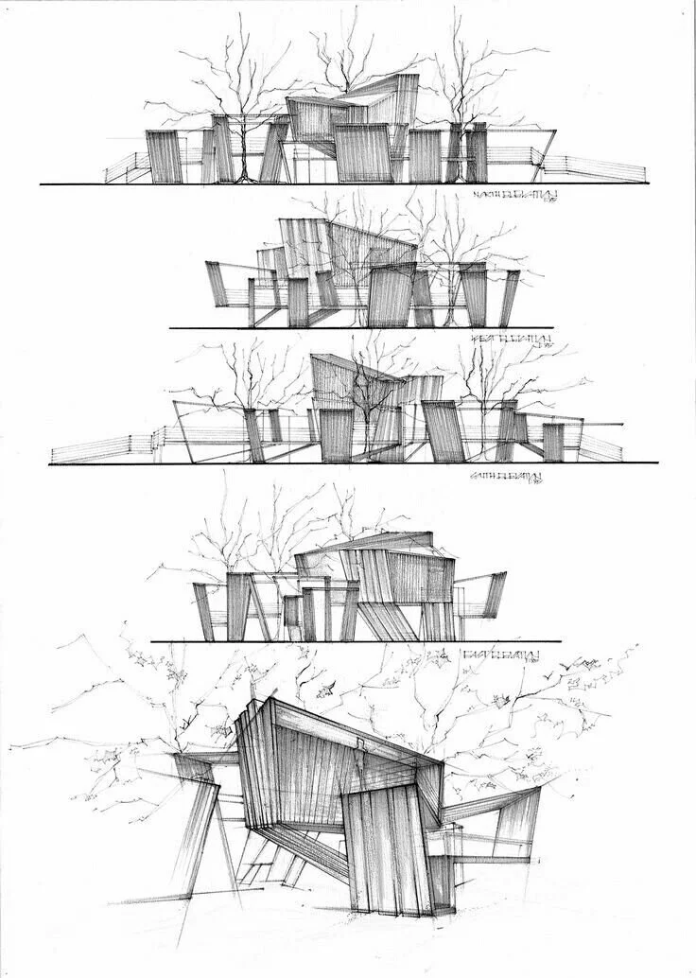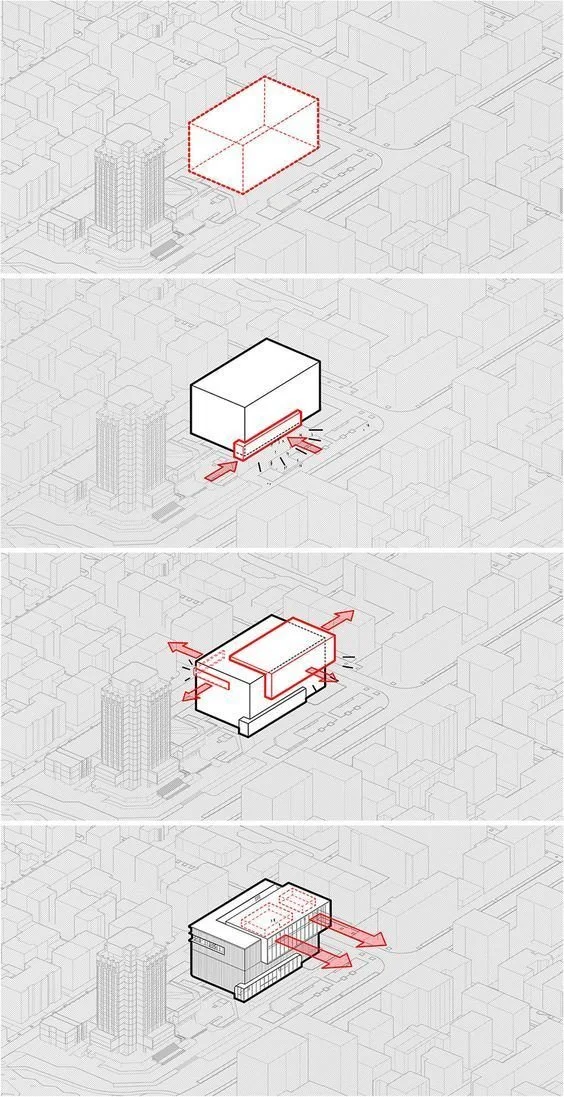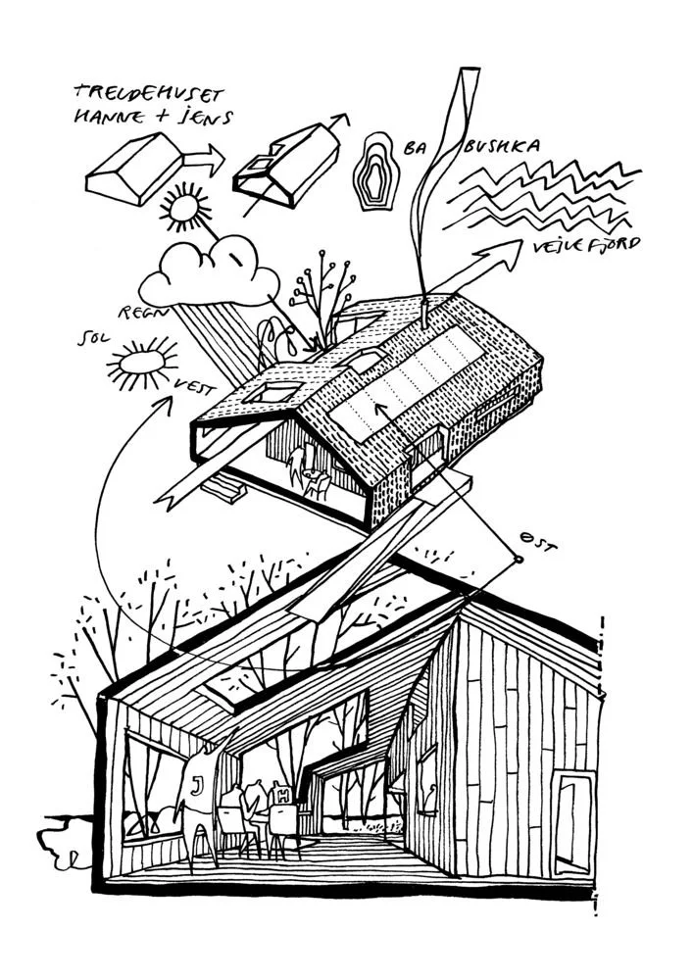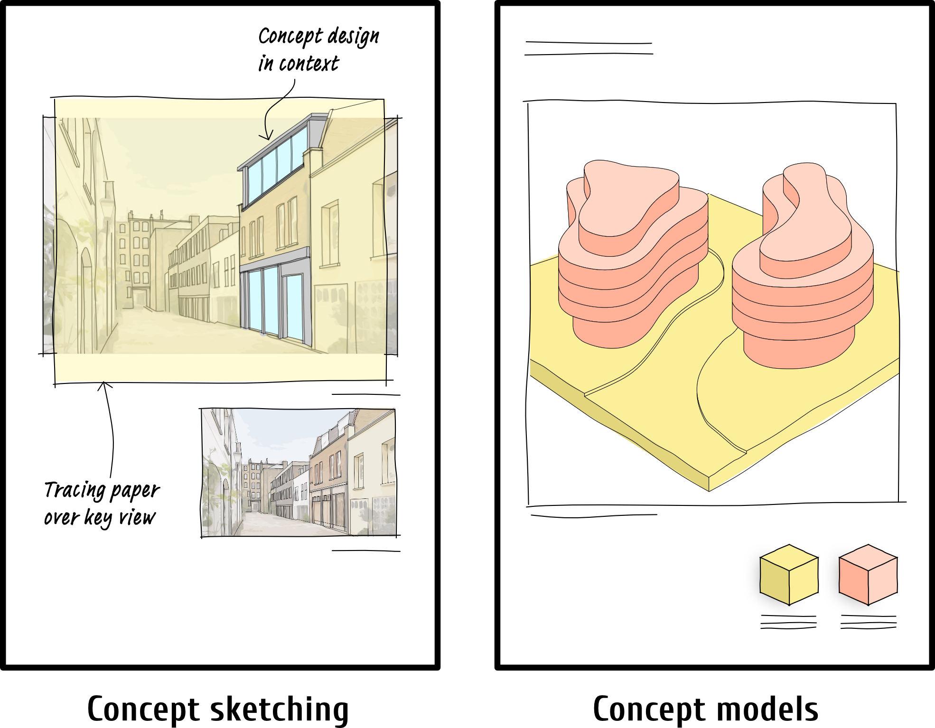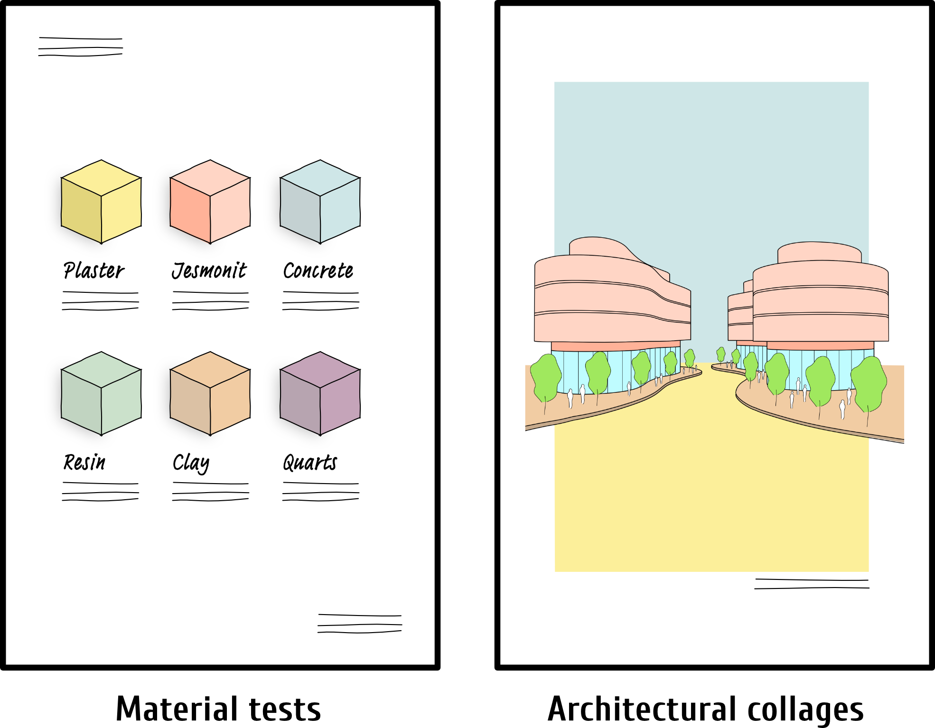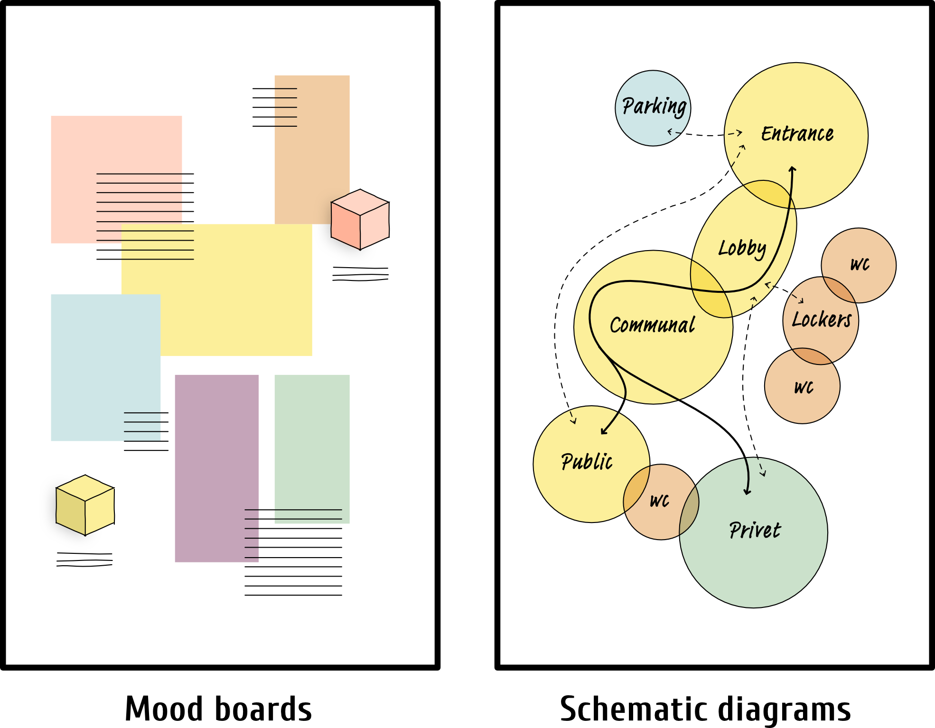Architecture Presentation Tips: How to Communicate Your Design Effectively
Introduction
Presenting an architecture project successfully is just as important as designing a functional and aesthetically pleasing building. A well-planned presentation is a powerful tool architects use for conveying design ideas, impressing jurors, winning clients, and gaining project approvals.
A well-prepared presentation showcases your creativity and ensures that your audience understands the vision behind your design. A great idea can lose impact if it’s not explained well and presented clearly.
In this article, we will explore proven strategies for crafting impactful presentations that captivate and persuade.
Scroll to the bottom to download our Architecture Concept Ideas Checklist!
Summary of Architecture Presentation Tips
-
1.1 Know Your Audience
1.2 Start with the Story
1.3 Use Clear Visuals
1.4 Show Different Scales
1.5 Highlight Key Features
1.6 Practice Your Delivery
1.7 Prepare for Questions
-
2.1 Concept sketching
2.2 Site sketching
2.3 Site plans
2.4 Concept models
2.5 Material tests
2.6 Architectural Collages
2.7 Mood boards
2.8 Schematic diagrams
2.9 Proposed Plans, sections and elevations
2.10 Architectural Visuals
1. Architecture Presentation Tips
1.1 Know Your Audience
Not all architecture presentations are the same. Clients want to see how occupants will use and experience the space. Professors or juries want to understand your design process and see concept development. Engineers and contractors focus on technical details. Tailor your architectural presentation to match your audience.
1.2 Start with the Story
Every architecture project has a story. What problem are you solving? What inspired your design decisions? How does it respond to the site and users? Share this early. A clear story makes your work memorable and helps the audience connect with it.
1.3 Use Clear Visuals
Architecture is a visual subject. Keep your drawings, diagrams, and renders simple and consistent. Don’t overload drawings with unnecessary information. Clever use of white space can improve a drawing. A strong architecture concept combines clear visuals of site analysis, case studies, sketches, and material samples in a clear, balanced spatial strategy.
1.4 Show Different Scales
Great architecture presentations illustrate the design proposal at different scales, controlling the amount of detail and context depending on the drawing intent.
For example, site plans are typically contextual at 1:200-500, while detailed sections at 1:10 allow for structural detail. 3D views and renders communicate atmosphere and experience. This gives your audience the full picture.
1.5 Highlight Key Features
Focus on what makes your design stand out. It might be unique spaces, sustainability features, or special material choices. This is where your architecture presentation can shine, showing the ideas that set your project apart.
1.6 Practice Your Delivery
A strong architectural presentation is not just about visuals. Speak clearly and with confidence. Avoid jargon, keep explanations simple, and practice your timing. Even the best architecture projects can fall flat without clear delivery.
1.7 Prepare for Questions
Be ready to answer questions. Listen carefully, stay calm, and respond clearly. Often, feedback can help strengthen your project. Have short answers ready about your site, materials, and design concept.
2. Drawings for Architecture Presentations
2.1 Concept sketching
Concept sketching is used to explore initial design ideas and is used as a visual communication tool.
Quick sketches record initial reactions to the project site or brief, illustrating the form and spatial arrangement of a concept design to stakeholders.
Concepts are developed through layering sketches, gradually refining spatial qualities, proportion, scale and form.
2.2 Site sketching
In addition to taking site photos, exploring site investigations through on-site sketching is a reactionary and personal method of recording first impressions.
Site sketching is a way of recording initial reactions and personal interactions with the site, that can be expanded upon later as your architecture concept develops.
Sketching small moments happening on site will convey human engagement, encourage attention to detail and is a good exercise in recording spatial qualities.
2.3 Sketch site plans
Developing an architecture concept is an exercise in the strategic placement of space. Spatial arrangements should be informed by occupation, connectivity and site investigations.
Roughly map out where different spaces will be designated over existing site plans. Consider the balance of public and private spaces, circulation, views, occupancy, daylight, and other pertinent factors relevant to the case. Work in more detail and focus on some key moments related to site investigation, first impressions, case studies and massing.
2.4 Concept models
Early concept models should focus on creating the basic geometry of an architectural design through exploring the fundamental articulation of form and spatial relationships.
The exploration of basic geometry will define the overall form of a concept. Low-tech materials allow for fast, low-budget testing of multiple concept models.
Architecture concept models should be scaled larger than a massing model to provide the opportunity for detail. Modelling with the intent of being a stand-alone object away from context, hinting at detail and material intent.
2.5 Material tests
Physical material tests demonstrate an investigation into material selection by testing and comparing properties, finishes and production processes.
Producing a range of tests allows for informed material proposals, demonstrating thorough investigation and documentation.
Material tests in conjunction with concept models showcase the investigation and concept development process for a portfolio or to stakeholders.
2.6 Architectural Collages
Architectural collages consist of concept sketches or photographed models cut out and stitched onto a site photo. This method creates a visual scene representing the concept in context.
Paint, markers and texture paper can be an informative method of heightening the sense of atmosphere within a scene.
This process allows for a quick production of multiple mock-up views created with printouts or image manipulation software.
Architectural collages are an effective way of conducting design exploration and conveying initial ideas during concept development.
2.7 Mood boards
Mood boards are widely used in interior architecture to outline the concept intent by combining examples of materials, finishes, detailing, colour, texture and case studies onto a physical or digital ‘board.’
Mood boards are an effective visual communication tool serving as inspiration for developing an architectural concept and demonstrating initial design ideas to stakeholders and collaborators.
2.8 Schematic diagrams
Schematic diagrams, such as bubble diagrams are used to visualise the relationship between spaces for an architectural concept.
Schematic diagrams set out the hierarchy of space before designing any architectural detail. Visualising the interconnectivity of space, relationship of scale, placement, and occupation.
These architectural diagrams outline blueprints to inform initial architectural design and are crucial to facilitate communication among stakeholders.
2.9 Proposed Plans, Sections, and Elevations
Proposed architectural drawings, namely plans, sections, and elevations, are essential components of the final design presentation. These drawings represent the development of the design process, translating an architectural concept into accurate, scaled information to communicate final design intent to stakeholders.
Plans show the layout of spaces from a top-down view, typically at each floor level. They include dimensions, room labels, furniture layouts, circulation paths, and key structural elements. These drawings ensure clarity in spatial organisation and functional flow.
Sections provide a vertical slice through the building, revealing internal relationships between different floors, ceiling heights, materials, and structural systems. Sections help to understand the spatial dynamics and how natural light, ventilation, and levels interact within the design.
Elevations display the building’s exterior as seen from each side. These show façade treatments, materials, window and door arrangements, and architectural detailing. Elevations are critical for assessing the aesthetic and contextual response of the building to its surroundings.
Conclusion
An architecture presentation is about more than drawings — it’s about telling a clear, confident story of your design. By following these architecture presentation tips, using simple visuals, and focusing on your key ideas, you can make your project stand out.
Whether you’re creating a conceptual board architecture for design studio, presenting to a client, or preparing for a professional review, the goal is the same: guide your audience through the journey from concept to finished design without overwhelming them.
Drawing techniques such as; sketching, collages, schematic diagrams and mood boards, architects can quickly produce multiple visual aids used to communicate conceptual designs to stakeholders and clients.
What else would you do to create better Architecture concept presentations?
We’d love to hear your thoughts… comment below!


